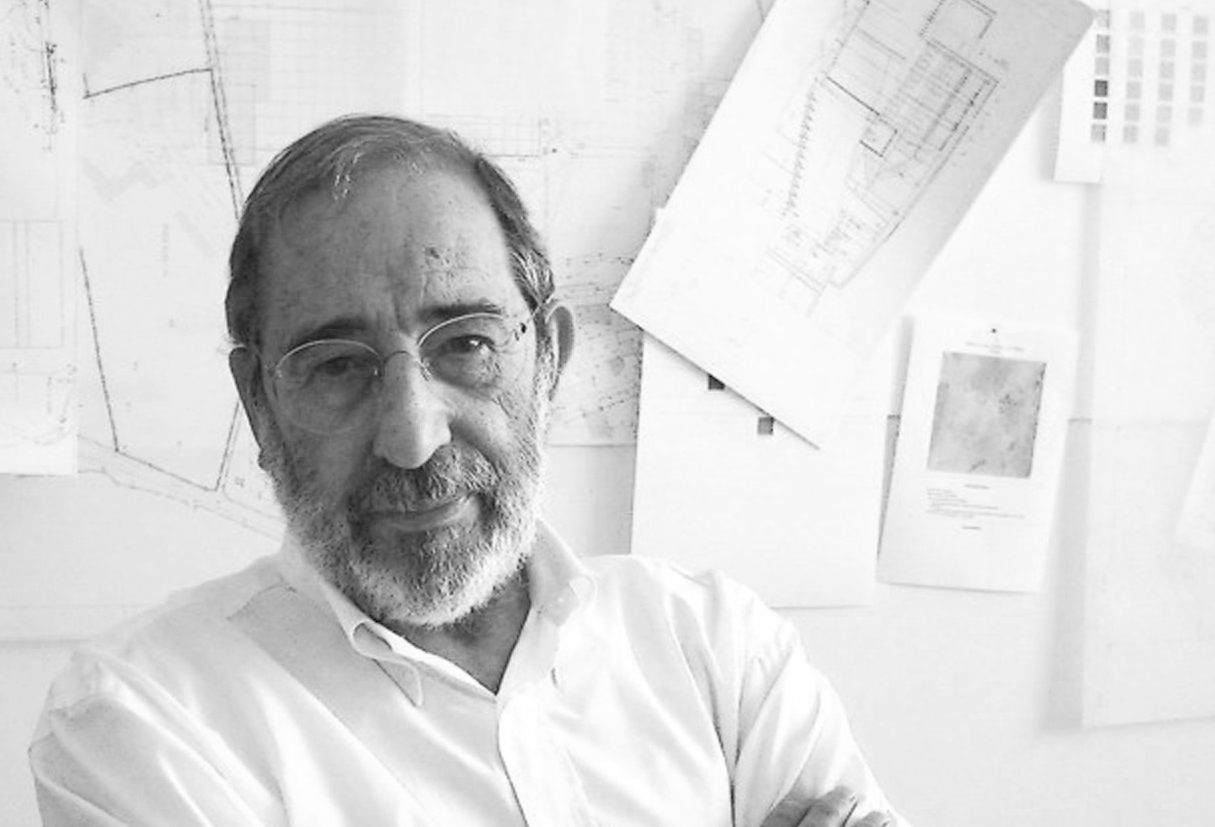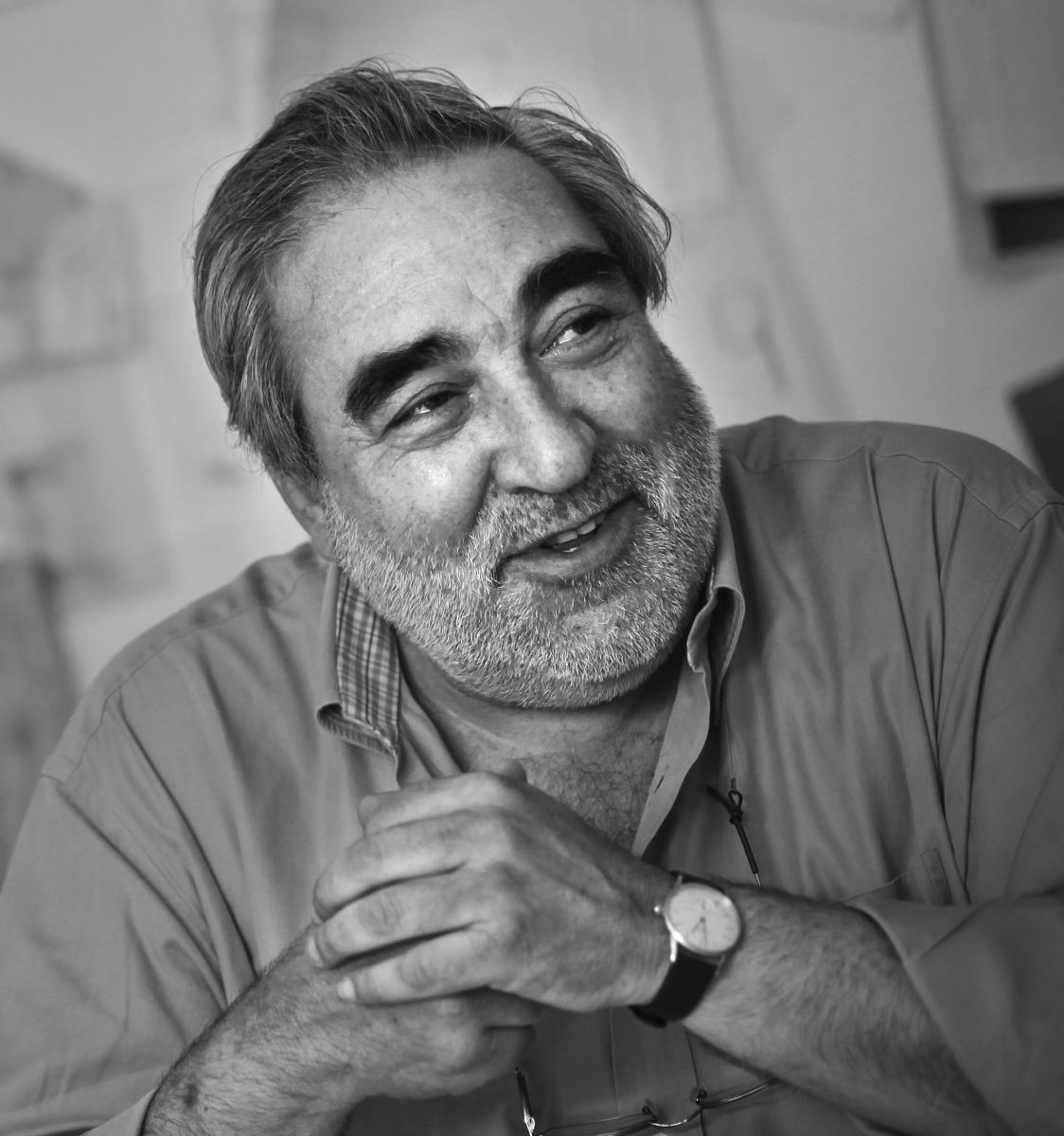

from Álvaro Siza Vieira and Eduardo Souto de Moura
2014/2015
Due to the need to undertake the restoration of the Abade Pedrosa Municipal Museum — housed in the Benedictine monastery, a monument listed as a national heritage site —, as well as to build a visitor centre for the International Museum of Contemporary Sculpture, the Santo Tirso Municipal Council agreed to commission architects Eduardo Souto de Moura and Álvaro Siza Vieira the design of the two projects, to be carried out in the same place. The choice of these architects was based on their expertise and on the exceptional quality of their work, which includes a number of museums and other interventions in buildings of great value as cultural heritage. The decision to accommodate both museums under the same roof also allows for a significant cost reduction.
The architects’ first visit to the site took place on 31 December 2009. It was a cold, gloomy day that accentuated the original construction’s monastic asceticism, otherwise made almost unnoticeable by time and use. That sight set the tone for the entire project, as the intervention revolves around the recovery of the monastery’s essence, together with its surroundings — enclosing walls, agricultural buildings, farmland, gardens, staircases.
By bringing the two projects together, the new construction will contain a shared entrance gate; the present door, opened in the 20th century for functional reasons, will be replaced by a second trefoil window in order to restore the façade in its original symmetry. A narrow passageway will give access from the new building to the ample space of the actual monastery, like a symbolic crossing of borders into a space of contemplation, now a museum coming into view with pure, clean-cut lines allowing for an uninterrupted reading. Now with a new depth, the interconnected rooms organize visitor circulation along the west gallery. Concurring to the same objective, all the elements in the project will lead to an integral reading of the space; therefore, display cases will be removed from the walls and all other items will be arranged so as not to alter the original concept.
The new structure is a regular parallelepiped obliquely attached to the monastery, to which it is connected through a narrow passageway, counterbalancing the chapel of Senhor dos Passos on the other side. A delicate white building, it establishes a subtle web of tension with its surroundings: the monastery, the square, the chapel and the enclosing railing. This railing, reconstructed and adapted to the new ground level, is one of the most impressive features of the project — together with the north façade of the new building, it frames a course of great scenic effect.
The building’s inner spaces are characterised by their contained sobriety, rigorous and clear lines and great flexibility of use. Only the staircase stands out due to a formal eloquence that brings it closer to a sculpture. But this is, after all, the building that contains the International Museum of Contemporary Sculpture.




