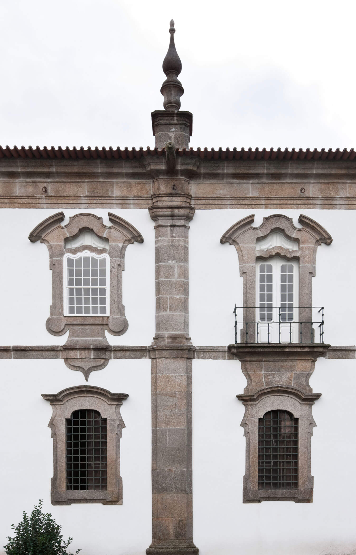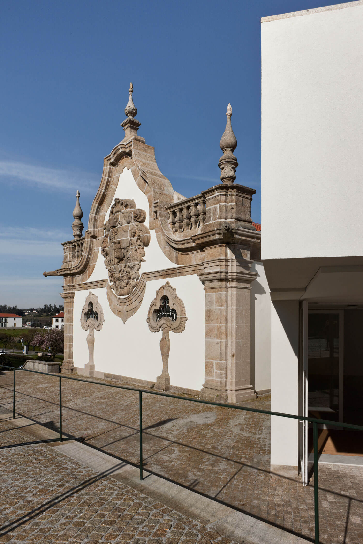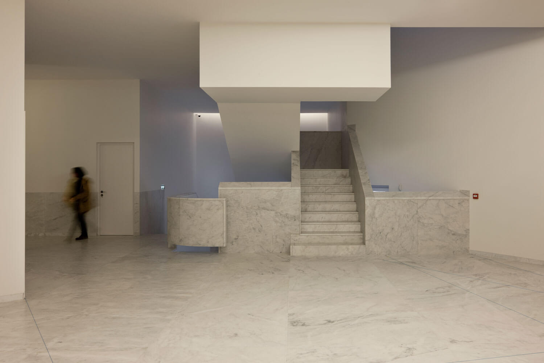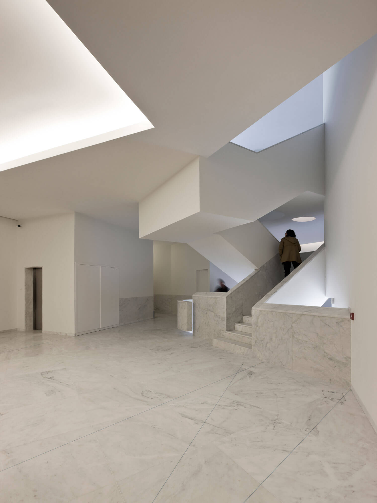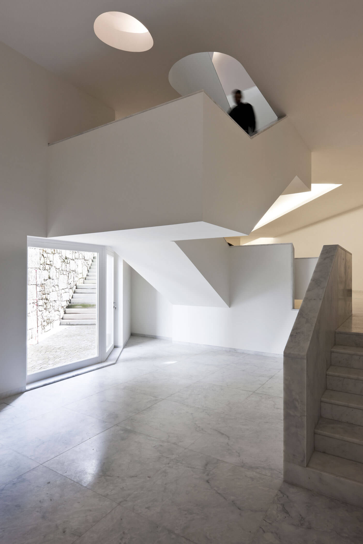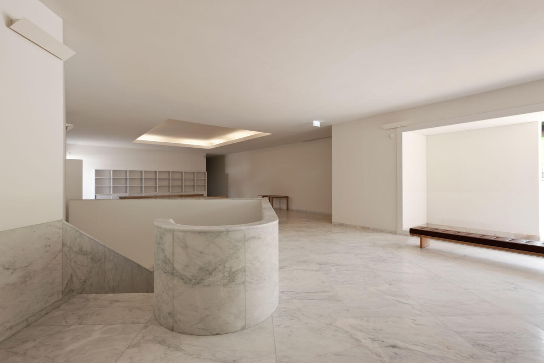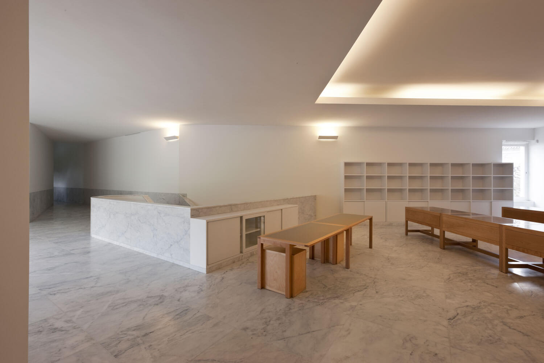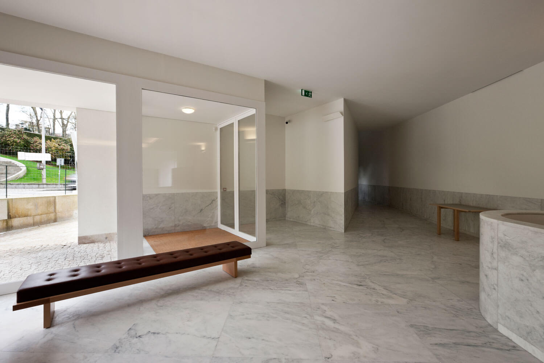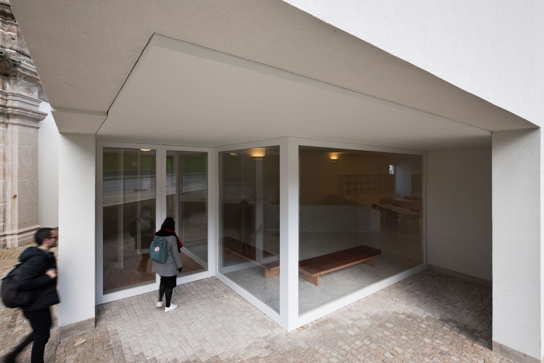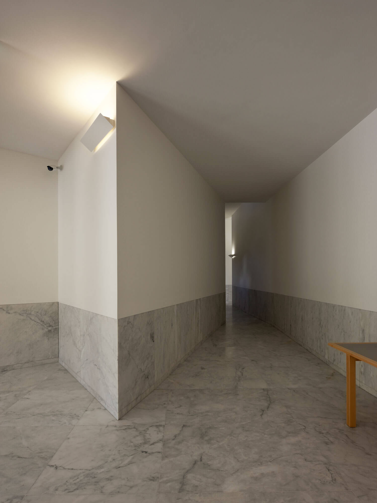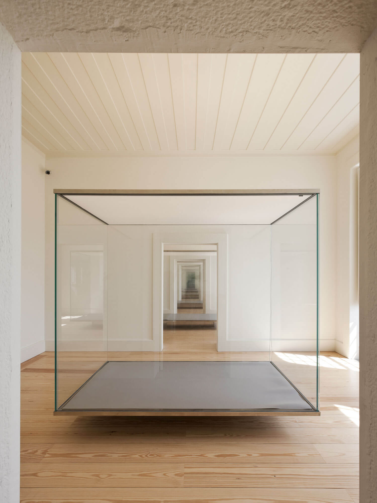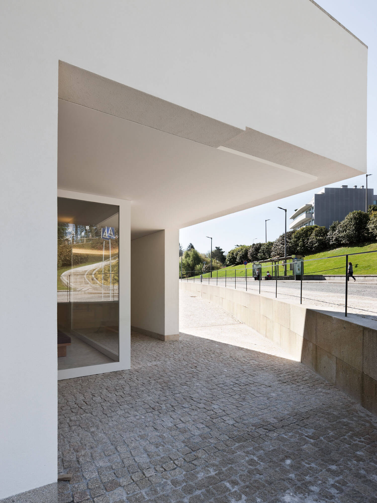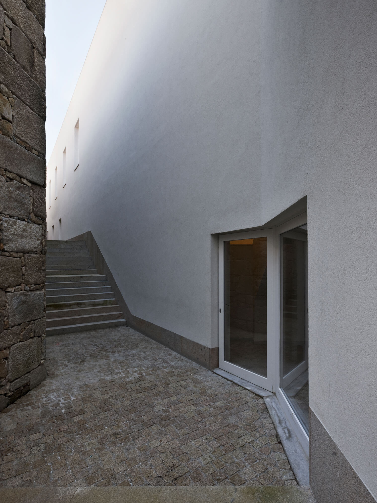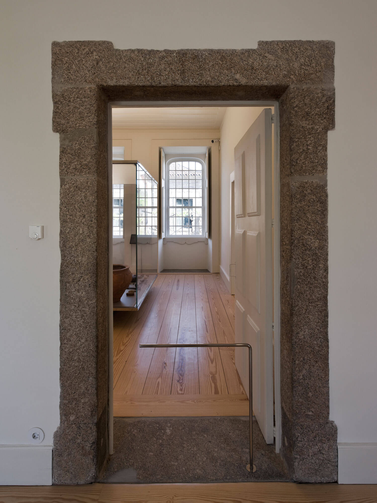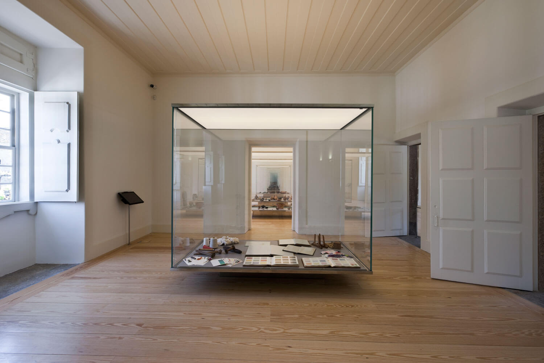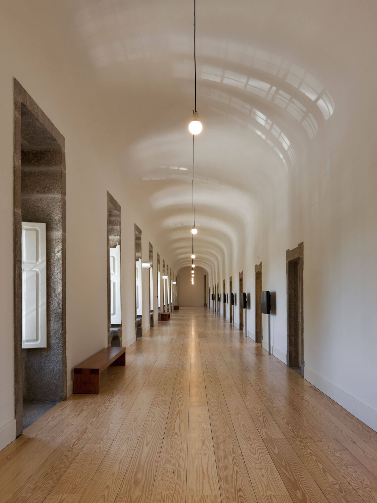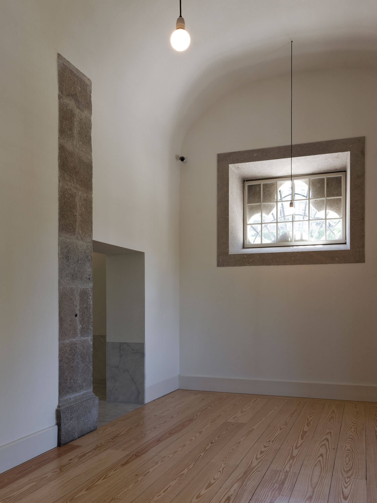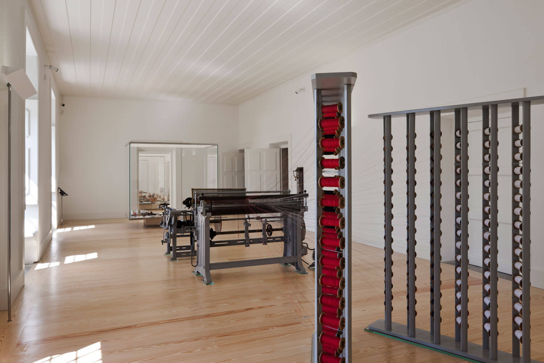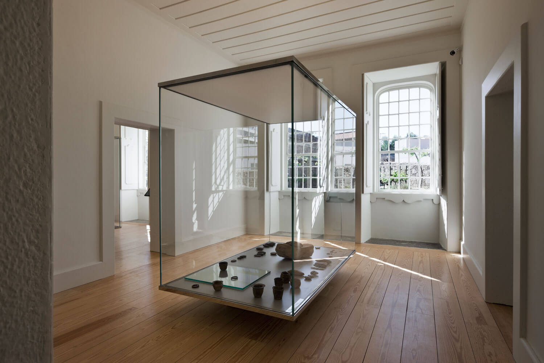

Due to the need to undertake the restoration of the Abade Pedrosa Municipal Museum — housed in the Benedictine monastery, a monument listed as a national heritage site —, as well as to build a visitor centre for the International Museum of Contemporary Sculpture, the Santo Tirso Municipal Council agreed to commission architects Eduardo Souto de Moura and Álvaro Siza Vieira the design of the two projects, to be carried out in the same place. The choice of these architects was based on their expertise and on the exceptional quality of their work, which includes a number of museums and other interventions in buildings of great value as cultural heritage. The decision to accommodate both museums under the same roof also allows for a significant cost reduction.
We first visited the site on the last day of 2009. It was a cold, gray day that brought out the initial monastic austerity of the building, which time and use had gradually covered up.
This was the motto of the project: the entire intervention is centered on recovering the essence of the monastery and its context, walls, farm buildings, farmland, gardens, stairs, framing.
Bringing the two programs together made it possible to create a single reception hall from the new body and thus reconstitute the symmetry of the original façade, eliminating a door that had already been opened in the 20th century for reasons of functional adaptation and duplicating the existing window. The passage between the new body and the wing of the monastery, which is strangled in order to open up, looks like an initiatory passage to a space of contemplation, now a museum. The space appears purified and clean, allowing it to be fully read. The museum path is built parallel to the west gallery, from the aligned interconnection of all the rooms, which gives it a new depth and dimension. The museological project contributes to the same goal: the supports are set away from the walls, allowing the space to be read in its entirety. Everything else will be carefully placed so as not to destroy the original concept.
The extension, a regular parallelepiped stuck obliquely to the body of the monastery, merges with it in a narrow passage (the aforementioned initiation passage) and challenges the chapel of Senhor dos Passos at the other end. It’s a white, delicate building that is fixed in place through a wise play of tensions: monastery, walkway, chapel and monastery fence. The fence, rebuilt to adapt to the new elevations, is responsible for one of the project’s most impressive moments, as it forms, together with the north façade of the new building, a route of great scenic effect.
The internal space, distributed over a contained and highly flexible program, appears rigorous and clear. This is belied only by the staircase, designed and built with a formal eloquence that brings it closer to a sculpture, or this wouldn’t be the building that houses the International Museum of Contemporary Sculpture.
